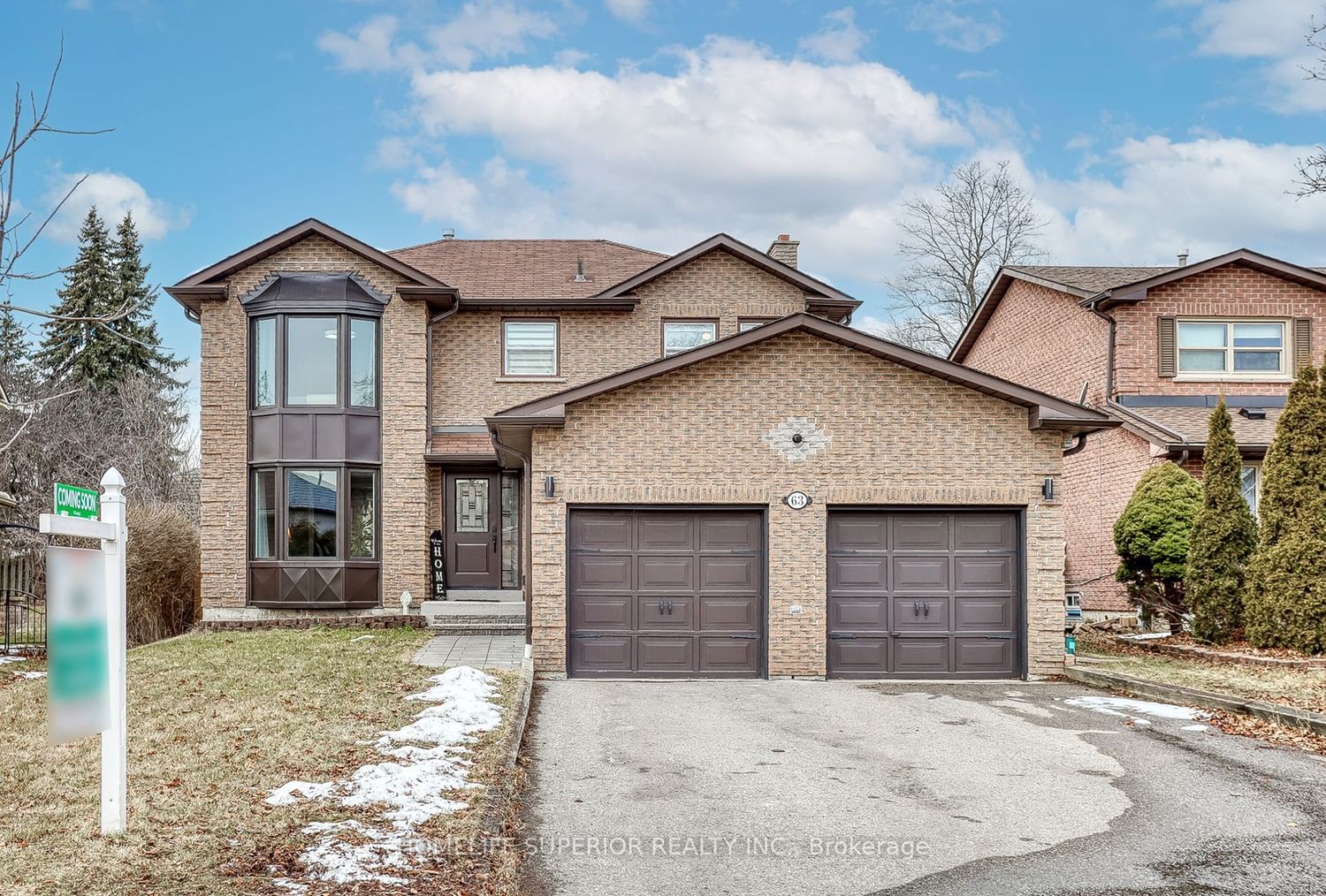$999,900
$*,***,***
3+1-Bed
4-Bath
Listed on 2/21/24
Listed by HOMELIFE SUPERIOR REALTY INC.
This spacious home in the desirable Blue Grass Meadows neighbourhood of Whitby is the perfect family home within Walking Distance to schools Featuring a newer hardscaped walkway/stairs leading up to the new front door (23) and entering into a large foyer that leads to the main floor living, dining and family rooms w/ laminate floors & crown moulding! Enjoy cooking in the beautiful eat in kitchen with newly tiled floors (24) & newer s/s appliances (21-22). Andersen windows installed 2023. The Upper level boasts 3 large bedrooms and the Primary bedroom is your own sanctuary with a spacious walk in closet and huge 5pc ensuite. The inviting finished bsmt has a large rec room for entertaining or just relaxing with the family in front of the gas fireplace. The extra bedroom is also a great size and has a w/i closet with a 3 pc bath on this level as well.When the Summer comes, you will be able to enjoy your spacious backyard and summer bbq's on the huge back deck with a natural gas hookup.
Take time to relax in the hot tub or escape the sun under the metal gazebo. The exterior of the home also includes new eavestroughs (23) a vinyl shed and storage bin! This home is amazing both inside out!
E8088470
Detached, 2-Storey
7+2
3+1
4
2
Attached
6
Central Air
Finished
N
Y
N
Brick
Forced Air
Y
$5,421.00 (2023)
< .50 Acres
108.00x50.00 (Feet)
